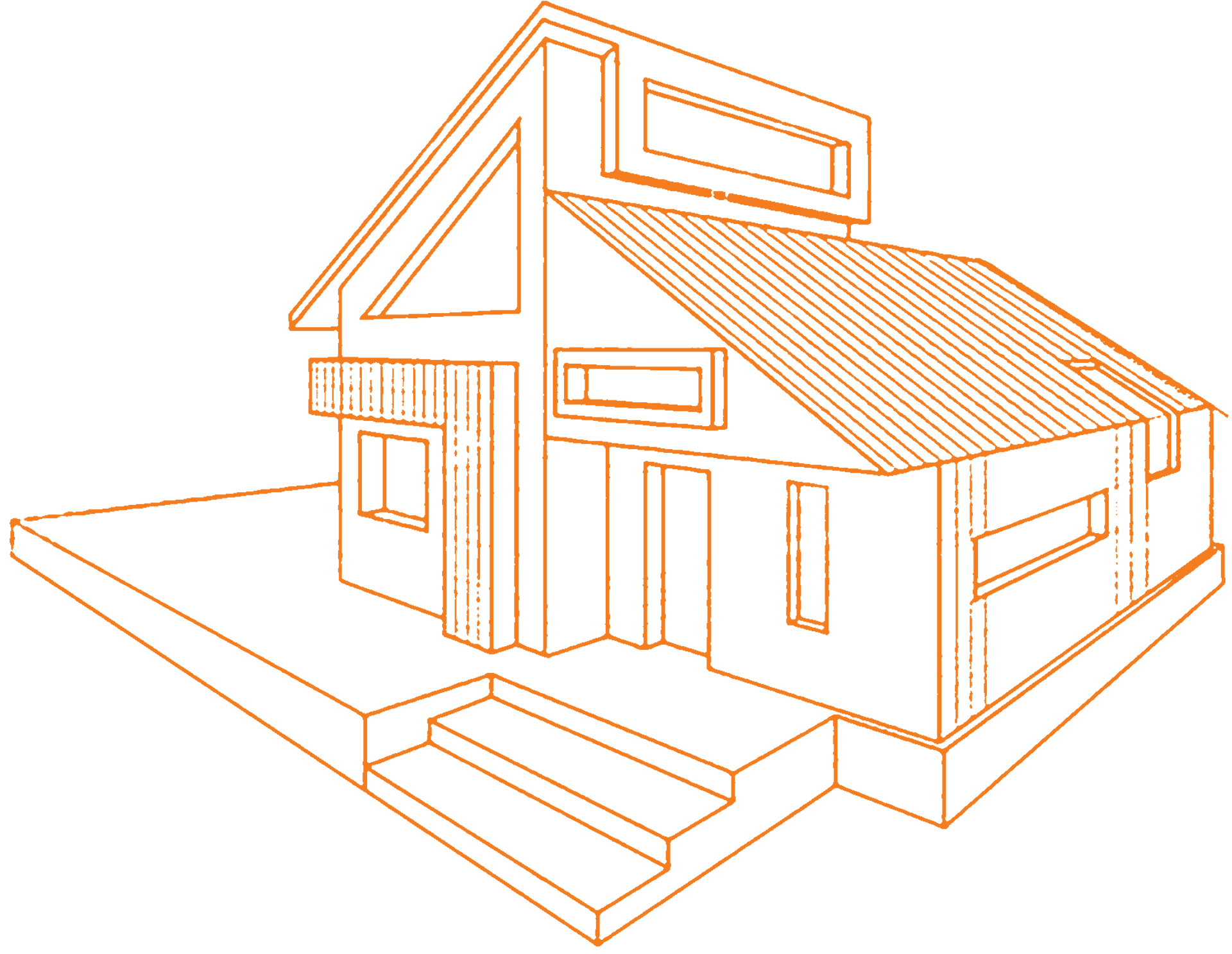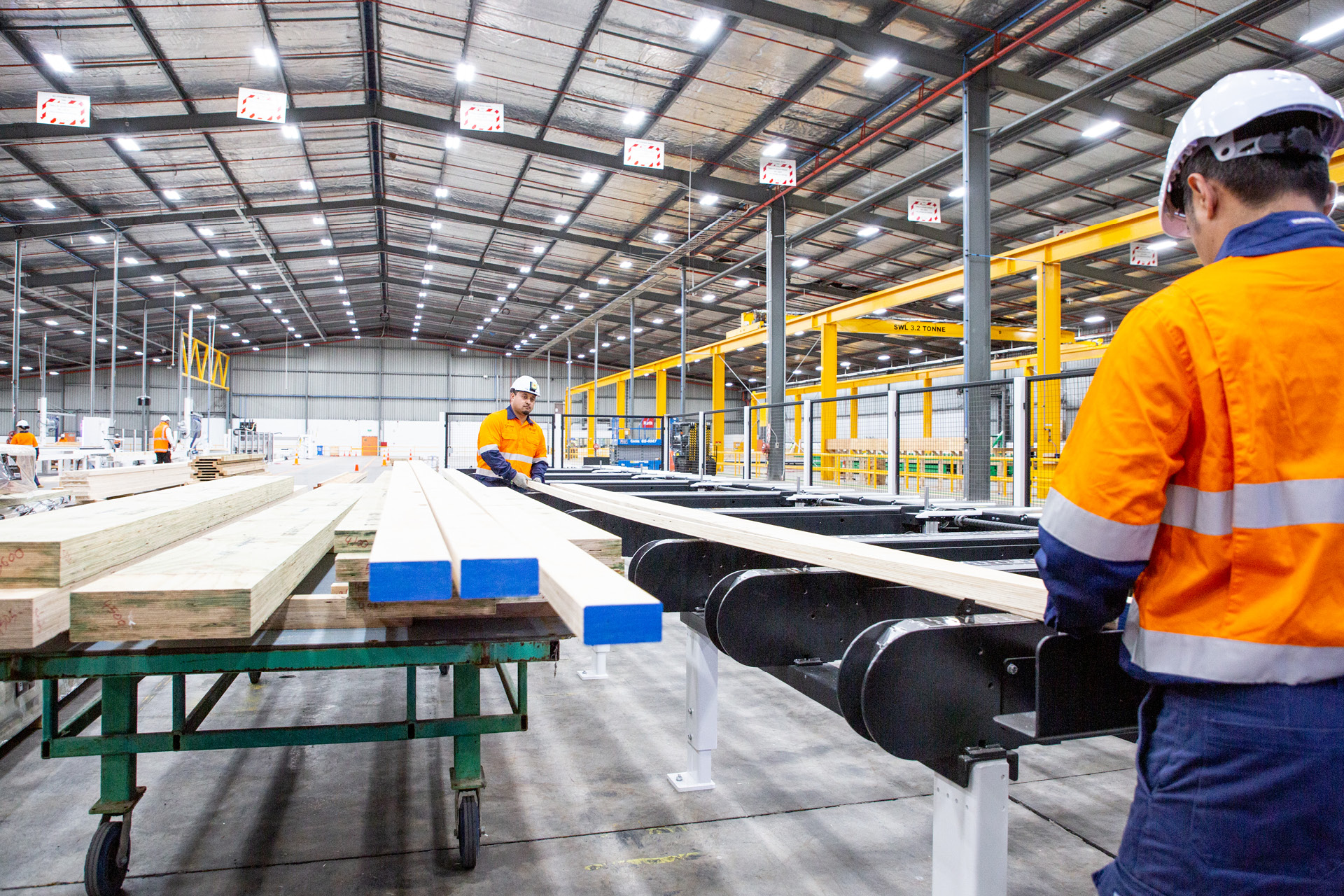Clever Engineering
Continuous improvement is at our core. We use the principles from the TPS method of Manufacturing Excellence, considering the 8 Wastes of Manufacturing (Defects, Overproduction, Waiting, Not using our staff wisely, Transport, Inventory, Motion, and Excessive Processing) and 3C’s (Concern, Cause and Countermeasure) to drive our continuous improvement. So when something doesn’t go quite right, we review that event and determine how to make improvements to prevent reoccurrence – the same as when a negative Safety event occurs we use the “5 Why’s” and the “Ishikawa” diagram to review that event and determine how to make improvements to prevent reoccurrence.
The start of our process is design – designing for manufacture. We have innovative designers, engineers and 3D modelers who create and turn the design of our houses into a 3D model. They have to consider every aspect of the design – down to where each staple or nail is put for the Bridge assembly stations. This information is then turned into “Machine Code” and it is this coding that provides the various machining stations the “how to make” each of our wall panels, and in the most efficient way to use our resources. Our well-trained operators – having been briefed the schedule for the day – can then select the drawing for their machine station, provide the machine with the right materials (Timber and Gib) and then the magic happens…
Our magic starts with our CNC machine, where the timber is cut, drilled and routed to within a 1mm tolerance. Next, the framing machine creates our wall frame, and we manually add structural hardware to the frame. At the First assembly bridge, the wall frame has Gib laid onto it and the machine automatically staples the Gib onto the frame, it then routs out all the openings for doors, windows, vents, and flush boxes. We then flip the wall on our “butterfly table” and install by hand, all plumbing, electrical and hardware requirements for that wall, and finally, we fit insulation into every wall. The Second assembly bridge then staples the Gib onto that second side and routs any openings required. Lastly, we stand our wall panel up and fit double glazed windows into it. Our Midfloors and rooves are constructed manually using timber cut by the CNC machine.




